Ta strona korzysta z ciasteczek, aby zapewnić Ci najlepszą możliwą obsługę. Informacje o ciasteczkach są przechowywane w przeglądarce i wykonują funkcje takie jak rozpoznawanie Cię po powrocie na naszą stronę internetową i pomaganie naszemu zespołowi w zrozumieniu, które sekcje witryny są dla Ciebie najbardziej interesujące i przydatne.
KUOO TAMIZO is the result of combining two dynamic architectural and interior design firms that have been recognized in the domestic and international markets for over 20 years. Our individual projects created under the KUOO and TAMIZO labels are recognized worldwide, and now, united, we become a new force in the industry.
What sets us apart? Creative synergy, vast experience, innovation, operational efficiency, improved performance, diversified offerings, and a relentless pursuit of excellence. The diversity of our competencies and perspectives is key to our continued growth and ability to handle projects of any scale and complexity.
Our extensive team of experts offers comprehensive services, including architecture, interior design, spatial concepts, project management, coordination, and order logistics. The extensive experience gained in both the domestic and international markets allows us to understand and meet the requirements of investors from different regions and cultures.
We have earned the trust of clients over the years through our professional approach, highest quality services, and impeccable project execution. Now, after the merger, our commitment to quality and dedication goes even further. Together, we provide our recipients with solutions that not only exceed their expectations but also create new trends and set standards in the industry.
Our team constantly seeks inspiration and innovative solutions to enrich our projects. We continuously develop our skills to create projects for our clients that embody the highest level of functionality and aesthetics in line with the principles of sustainable development. Our unique perspective on art also plays a significant role. We strive to create spaces that have the power to influence people's lives and bring about positive change in society.
We invite you to explore our fascinating world of design, where every detail matters, and every place tells a unique story. Join us on our journey where architecture becomes art, and interiors become oases of beauty, harmony, and inspiration.
KUOO TAMIZO to rezultat połączenia dwóch dynamicznych firm architektonicznych i projektujących wnętrza, które od ponad 20 lat zdobywały uznanie na rynku krajowym i międzynarodowym. Nasze indywidualne projekty powstałe pod szyldami KUOO i TAMIZO są rozpoznawane na całym świecie, a teraz, zjednoczeni, stajemy się nową siłą w branży.
Co nas wyróżnia? Synergia twórcza, ogromne doświadczenie, innowacyjność, efektywność operacyjna, lepsza wydajność, dywersyfikacja oferty i nieustanne dążenie do doskonałości. Zróżnicowanie kompetencji oraz perspektyw jest dla nas kluczem do dalszego rozwoju i rosnącej zdolności do obsługi różnorodnych projektów – o dowolnej skali i złożoności.
Nasz rozbudowany zespół ekspertów oferuje wszechstronne usługi, obejmujące architekturę, projektowanie wnętrz, koncepcje przestrzenne, zarządzanie projektem, koordynacją oraz logistyką zamówień. Rozległe doświadczenie zdobywane zarówno na rynku krajowym, jak i forum międzynarodowym pozwala nam rozumieć oraz spełniać wymagania Inwestorów z różnych regionów i kultur.
Zaufanie Klientów w minionych latach zdobywaliśmy dzięki naszej profesjonalnej postawie, najwyższej jakości usług oraz perfekcyjnemu wykonaniu projektów. Teraz, po połączeniu firm, jakość i zaangażowanie idą jeszcze dalej. Wspólnie dostarczamy naszym odbiorcom rozwiązania, które nie tylko przekraczają ich oczekiwania, ale również kreują nowe trendy i wyznaczają standardy w branży.
Nasz zespół nieustannie poszukuje inspiracji oraz innowacyjnych rozwiązań wzbogacających nasze projekty. Stale rozwijamy umiejętności, aby zgodnie z zasadami zrównoważonego rozwoju tworzyć dla naszych Klientów projekty o najwyższym poziomie funkcjonalności i estetyki. Istotną rolę ogrywa tu także nasze unikalne spojrzenie na sztukę. Dążymy do tworzenia przestrzeni, które mają moc wpływania na życie ludzi i wywoływania pozytywnej zmiany w społeczeństwie.
Zapraszamy Cię do odkrywania naszego fascynującego świata projektowania, gdzie każdy detal ma znaczenie, a każde miejsce opowiada wyjątkową historię. Dołącz do naszej podróży, w której architektura staje się sztuką, a wnętrza – oazą piękna, harmonii i inspiracji.
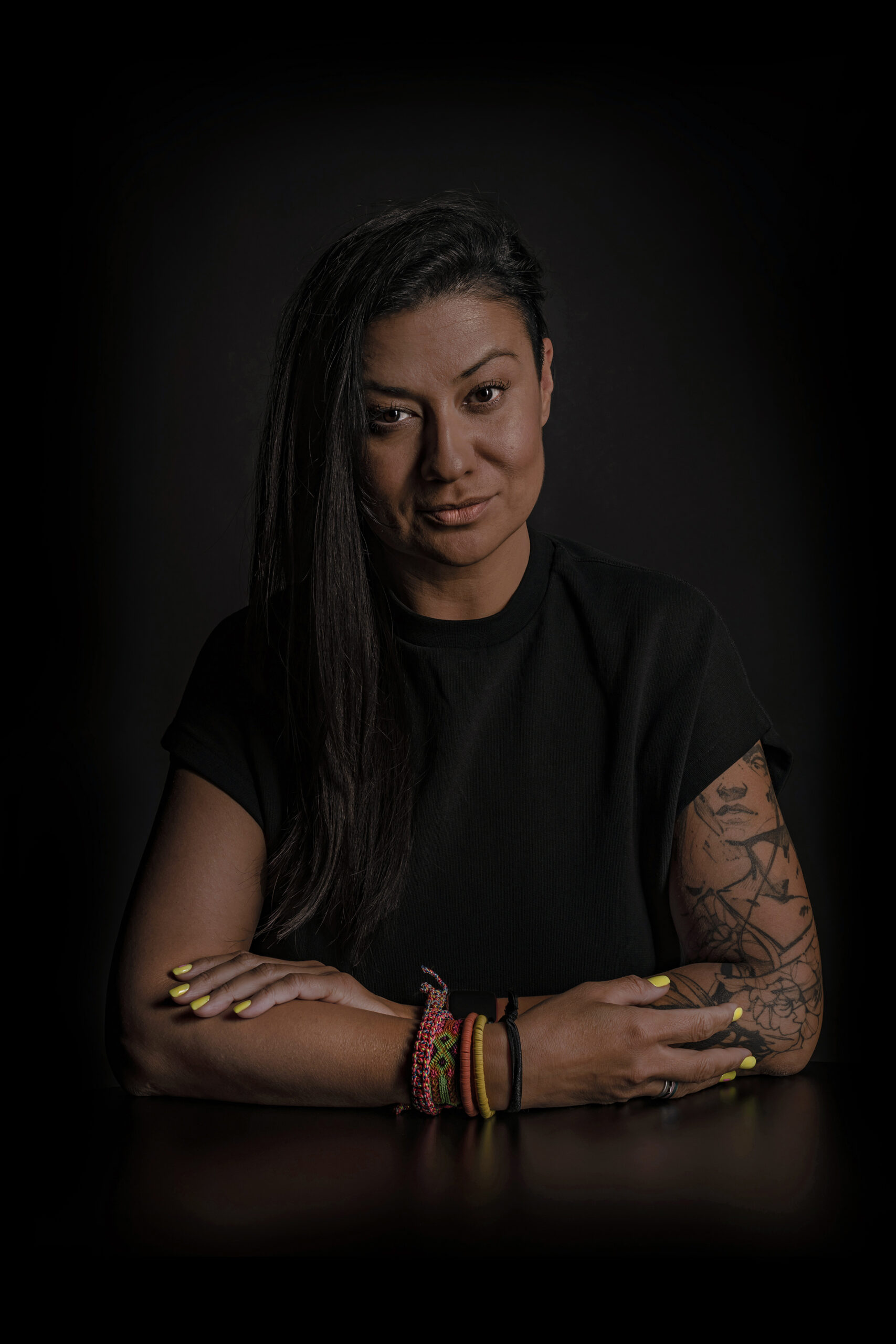
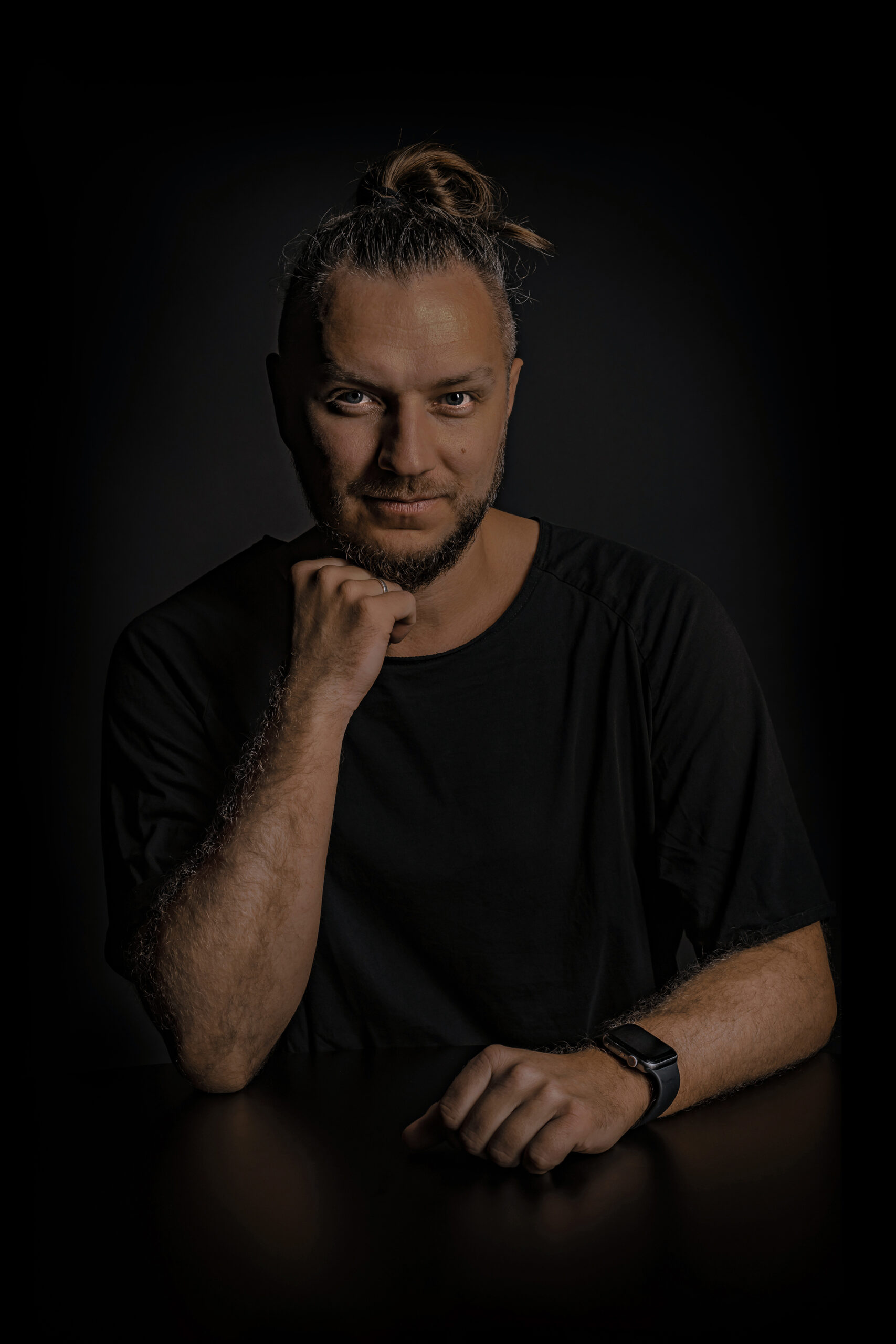
Katarzyna Kuo Stolarska . CEO . Founder . Senior Architect _ Mateusz Kuo Stolarski . CEO . Founder . Senior Architect
We, Katarzyna Kuo Stolarska and Mateusz Kuo Stolarski, are the founders of the KUOO TAMIZO studio. We both graduated from the Faculty of Civil Engineering, Architecture, and Environmental Engineering at the Lodz University of Technology. Mateusz's diploma project, which received the first prize in the Concrete Architecture Diploma of the Year competition and an honorable mention in the Diploma of the Year competition by the Association of Polish Architects (SARP) in 2004, marked a turning point in his professional career. After completing internships at renowned Polish architectural firms, we decided to embark on our individual professional paths.
As co-founders of the Association of Interior Architects (SAW) and active members of the Association of Polish Architects (SARP), we are committed to the development of the architectural industry. Our skills and experience have been recognized through numerous awards and invitations to serve on the juries of various architectural competitions.
However, our interests extend beyond architecture to industrial design, graphic design, typography, and photography. We are both passionate about art and design in all their forms. We constantly seek inspiration and challenges that allow us to develop our skills. We strive to ensure that our projects are not only functional but also innovative, and not just aesthetically pleasing but truly captivating. That is why we emphasize precision in details and care for every element, as we know that only in this way can we create spaces that meet the expectations of our clients.
We firmly believe that our marriage adds an even deeper sense of depth and harmony to KUOO TAMIZO projects. Our closeness and understanding, both personally and professionally, translate into interiors that exude warmth, intimacy, and unique style. Engaged in every stage of the design process, from concept to execution, we provide our clients with a personalized approach and individual solutions that reflect their needs, lifestyle, and values.
Pracownię KUOO TAMIZO stworzyliśmy my – Katarzyna Kuo Stolarska i Mateusz Kuo Stolarski. Ukończyliśmy Wydział Budownictwa, Architektury i Inżynierii Środowiska Politechniki Łódzkiej. Projekt dyplomowy Mateusza – uhonorowany pierwszą nagrodą w konkursie Dyplom Roku Architektura Betonowa oraz wyróżnieniem w konkursie Dyplom Roku SARP w 2004 roku – stanowił punkt zwrotny w jego życiorysie profesjonalnym. Oboje po odbyciu praktyk w renomowanych polskich biurach architektonicznych postanowiliśmy rozpocząć indywidualne kariery zawodowe.
Jako współzałożyciele Stowarzyszenia Architektów Wnętrz (SAW) oraz aktywni członkowie Stowarzyszenia Architektów Polskich (SARP), angażujemy się w rozwój branży architektonicznej. Nasze umiejętności i doświadczenie wielokrotnie doceniano poprzez liczne nagrody oraz zaproszenia do zasiadania w jury wielu konkursów architektonicznych.
Fascynuje nas jednak nie tylko architektura, ale także wzornictwo przemysłowe, grafika użytkowa, typografia i fotografia. Oboje pasjonujemy się sztuką i designem we wszystkich ich postaciach. Nieustannie poszukujemy inspiracji oraz wyzwań, które pozwolą nam rozwijać swoje umiejętności. Dokładamy starań, by nasze projekty były nie tylko funkcjonalne, ale wprost innowacyjne i nie tylko estetyczne, ale zachwycające. Dlatego kładziemy nacisk na precyzję w detalach i dbałość o każdy element, bo wiemy, że tylko w ten sposób można stworzyć przestrzenie, które spełniają oczekiwania Klientów.
Działamy w przekonaniu, że nasze połączenie węzłem małżeńskim dodaje projektom KUOO TAMIZO jeszcze większej głębi i harmonii. Nasza bliskość i zrozumienie – zarówno na płaszczyźnie osobistej, jak i zawodowej – przekładają się na kreowanie wnętrz emanujących ciepłem, intymnością i wyjątkowym stylem. Zaangażowani w każdy etap procesu projektowego, od koncepcji po wykonawstwo, zapewniamy naszym Klientom spersonalizowane podejście oraz indywidualne rozwiązania, które odzwierciedlają ich potrzeby, styl życia i wartości.
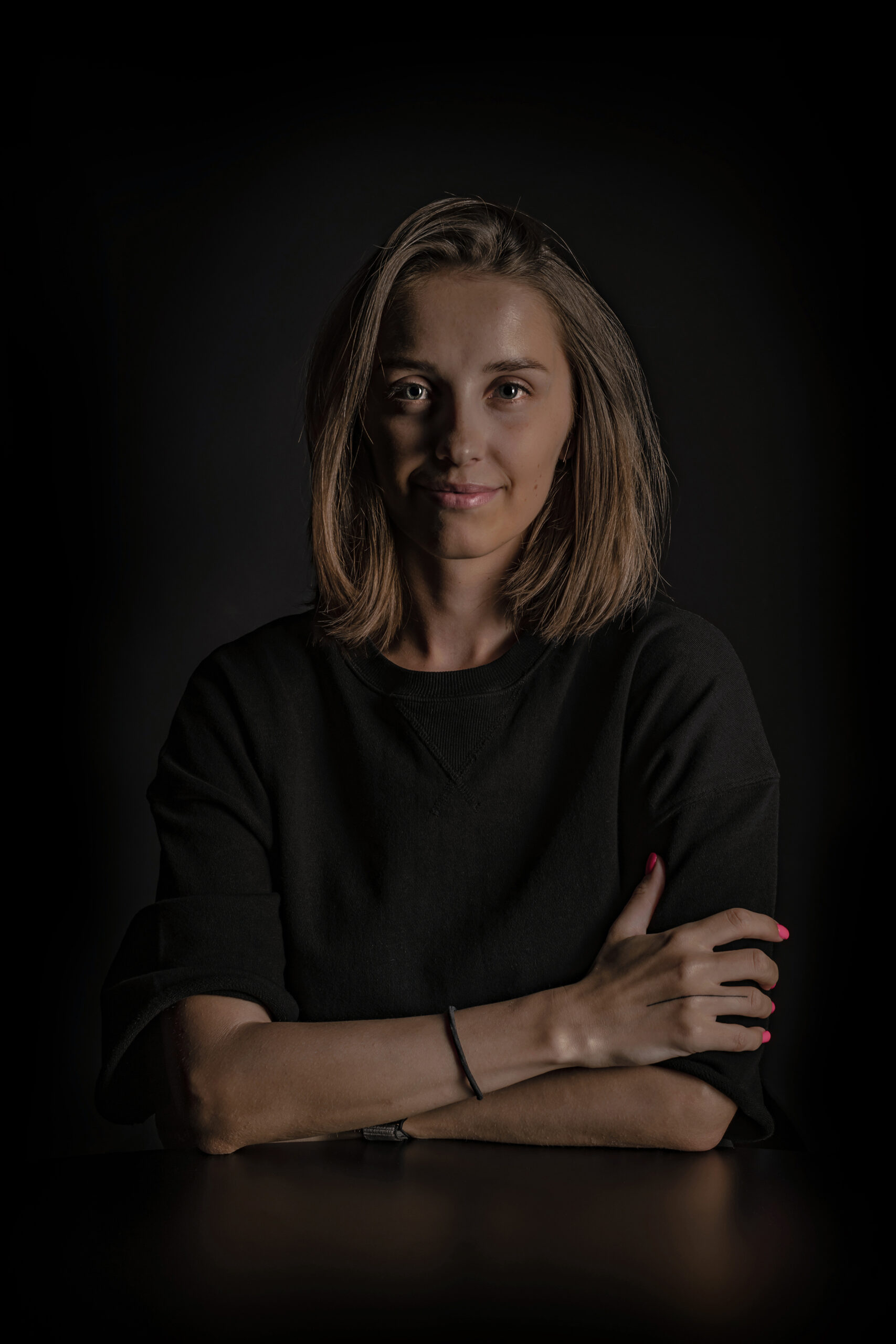
Natasza mesaksudi . Architect . Team Manager . Project Manager _
I am responsible for co-creating concepts and managing the 3D department. Additionally, project management falls within my scope of duties. I collaborate with a creative design team, coordinating activities and ensuring progress aligns with our goals. I also focus on the aesthetics of projects, carefully selecting colors, textures, and artistic elements that enhance their unique features. My skills in project management, organization, and communication are crucial to achieving project success and client satisfaction. Together, we create exceptional projects that meet expectations and delight the eye.
__
Odpowiadam za współtworzenie koncepcji oraz za dział 3D. Ponadto do moich zadań należy zarządzanie projektami. Współpracuję z kreatywnym zespołem projektowym, koordynując działania i dbając o postępy prac, aby były zgodne z naszymi celami. Zajmuję się również estetyką projektów, starannie dobierając kolory, tekstury i elementy artystyczne, które podkreślają ich unikalne cechy. Moje umiejętności w zakresie zarządzania projektami, organizacji i komunikacji są kluczowe dla osiągnięcia sukcesu projektowego oraz zadowolenia naszych Klientów. Razem tworzymy wyjątkowe projekty, które spełniają oczekiwania i cieszą oko.
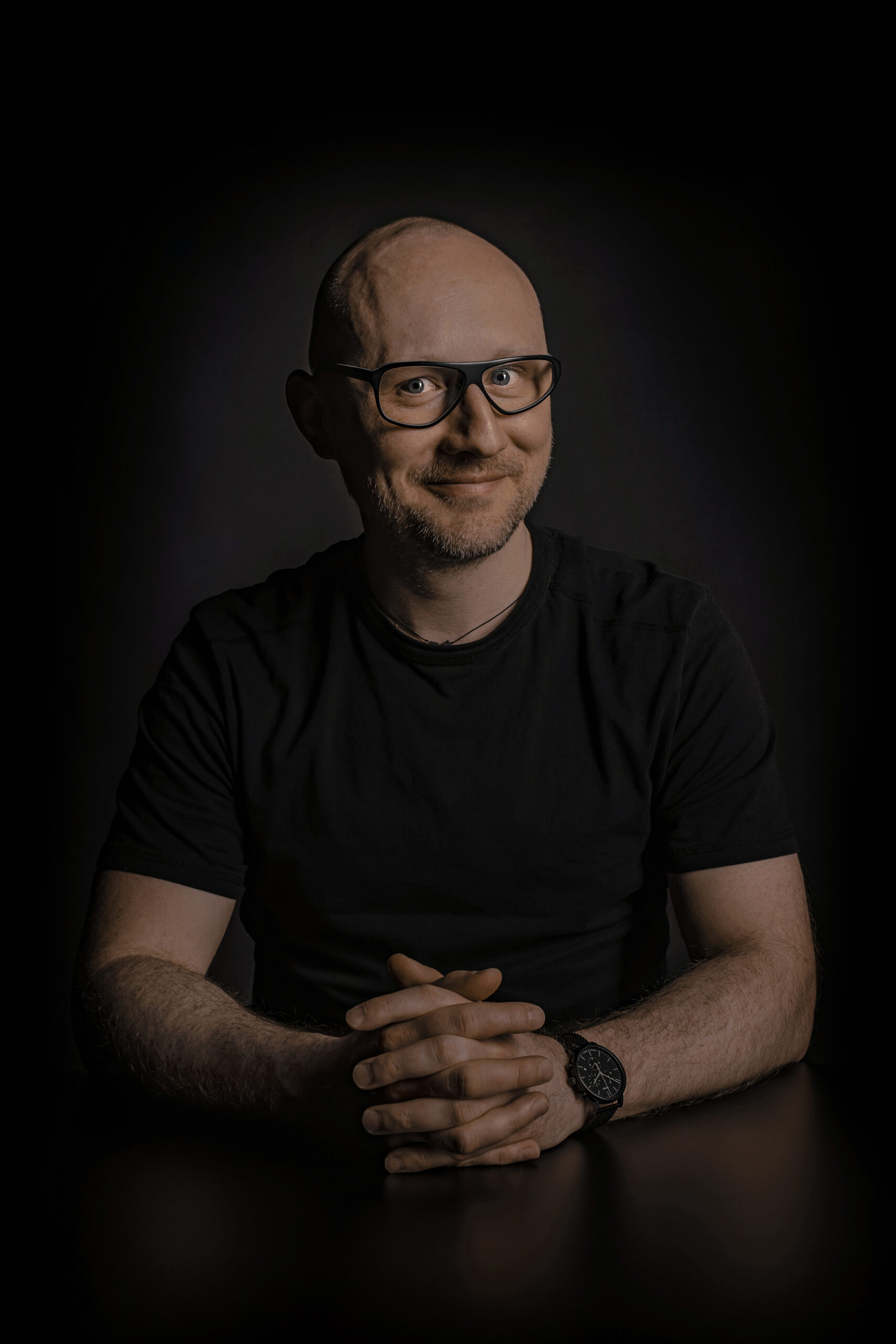
Wojciech Jaksa . Senior Architect . Project Manager . BIM Specialist _
I am an architect specializing in architectural design and providing technical support to the team. I have many years of experience in the architectural and construction industry. I continuously update my knowledge about the latest technologies used in the design process. This enables me to fulfill even the most demanding dreams and meet the needs of clients. I have been associated with Kuoo Tamizo since 2007, despite a few years' break.
__
Jestem architektem specjalizującym się w projektach architektonicznych oraz w technicznym wsparciu zespołu. Mam wiele lat doświadczenia w branży architektoniczno-budowlanej. Stale aktualizuję wiedzę na temat najnowszych technologii stosowanych w procesach projektowych. Dzięki temu jestem w stanie spełniać nawet najbardziej wymagające marzenia i zaspokajać potrzeby Klientów. Z Kuoo Tamizo związany jestem, mimo kilkuletniej przerwy, od 2007 roku.
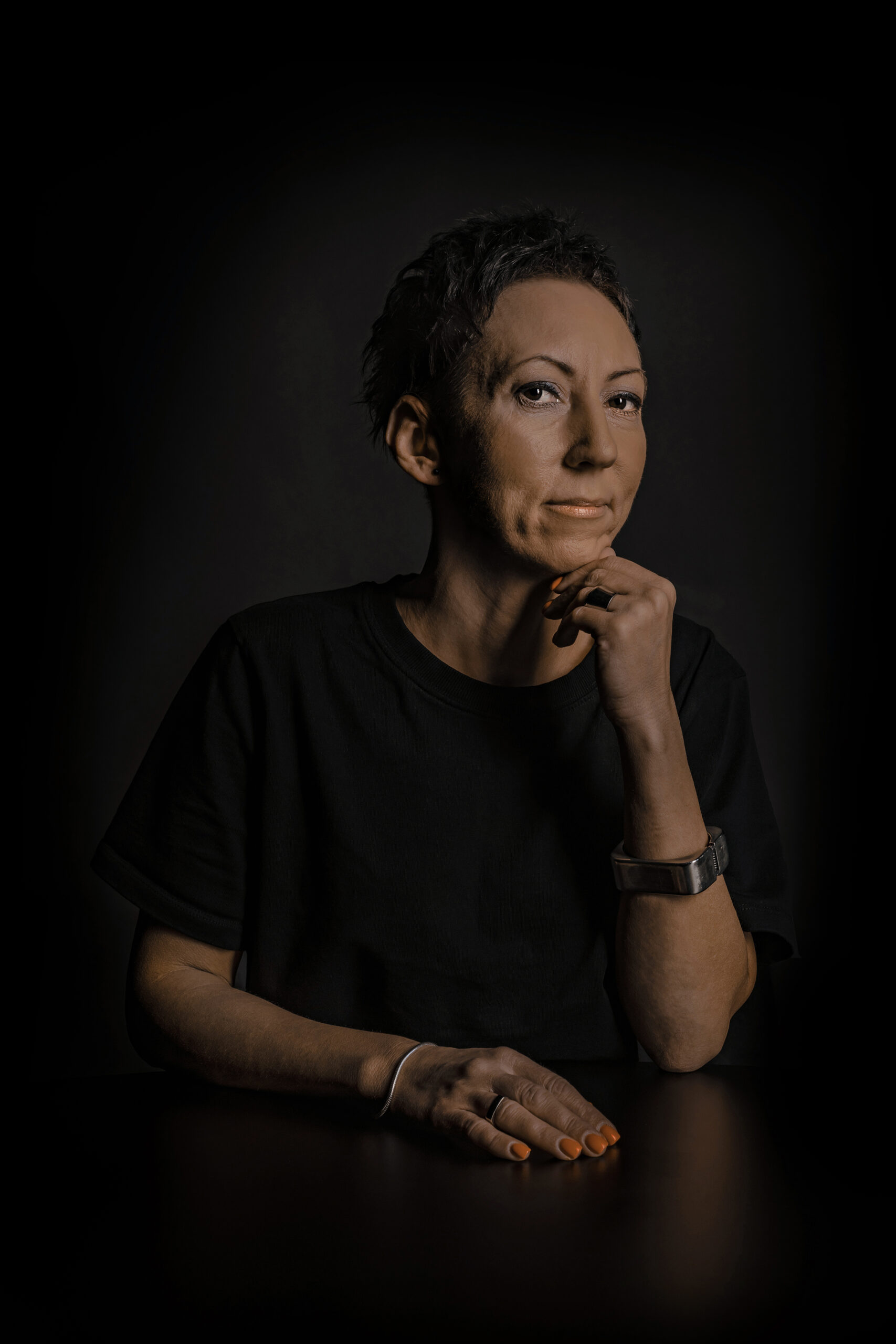
GABRIELA PŁACZEK - witkowska . Senior Architect . Project Manager _
As an interior architect, I have built professional experience in the retail industry for over a decade. Simultaneously, I have been managing comprehensive projects for public utility interiors and overseeing interdisciplinary investment coordination at all stages. At Kuoo Tamizo Architects, for several years now, I have been involved in creating detailed design projects for private and commercial interiors. I collaborate with construction and furniture teams during the implementation phase of the project. I also provide support to our investors to achieve success and satisfaction together. This allows me to continuously develop my own skills and expand my knowledge of products, materials, and technological solutions. The interiors we create together serve as inspiration and, at the same time, present a challenge to me. And that is what draws me the most to my work.
__
Jako architekt wnętrz przez kilkanaście lat budowałam doświadczenie zawodowe w branży retail. Równolegle kompleksowo prowadziłam projekty wnętrz użyteczności publicznej oraz międzybranżową koordynację inwestycji na wszystkich etapach. W Kuoo Tamizo Architects od kilku lat zajmuję się tworzeniem projektów wykonawczych wnętrz prywatnych i komercyjnych, współpracuję z ekipami budowlanymi i meblarskimi na etapie realizacji projektu. Wspomagam też naszych Inwestorów, aby wspólnie osiągnąć sukces i satysfakcję. Pozwala mi to stale rozwijać własne umiejętności i poszerzać wiedzę z zakresu produktów, materiałów oraz rozwiązań technologicznych. Wnętrza, które wspólnie tworzymy, są dla mnie inspiracją i jednocześnie wyzwaniem. I właśnie to najbardziej pociąga mnie w mojej pracy.
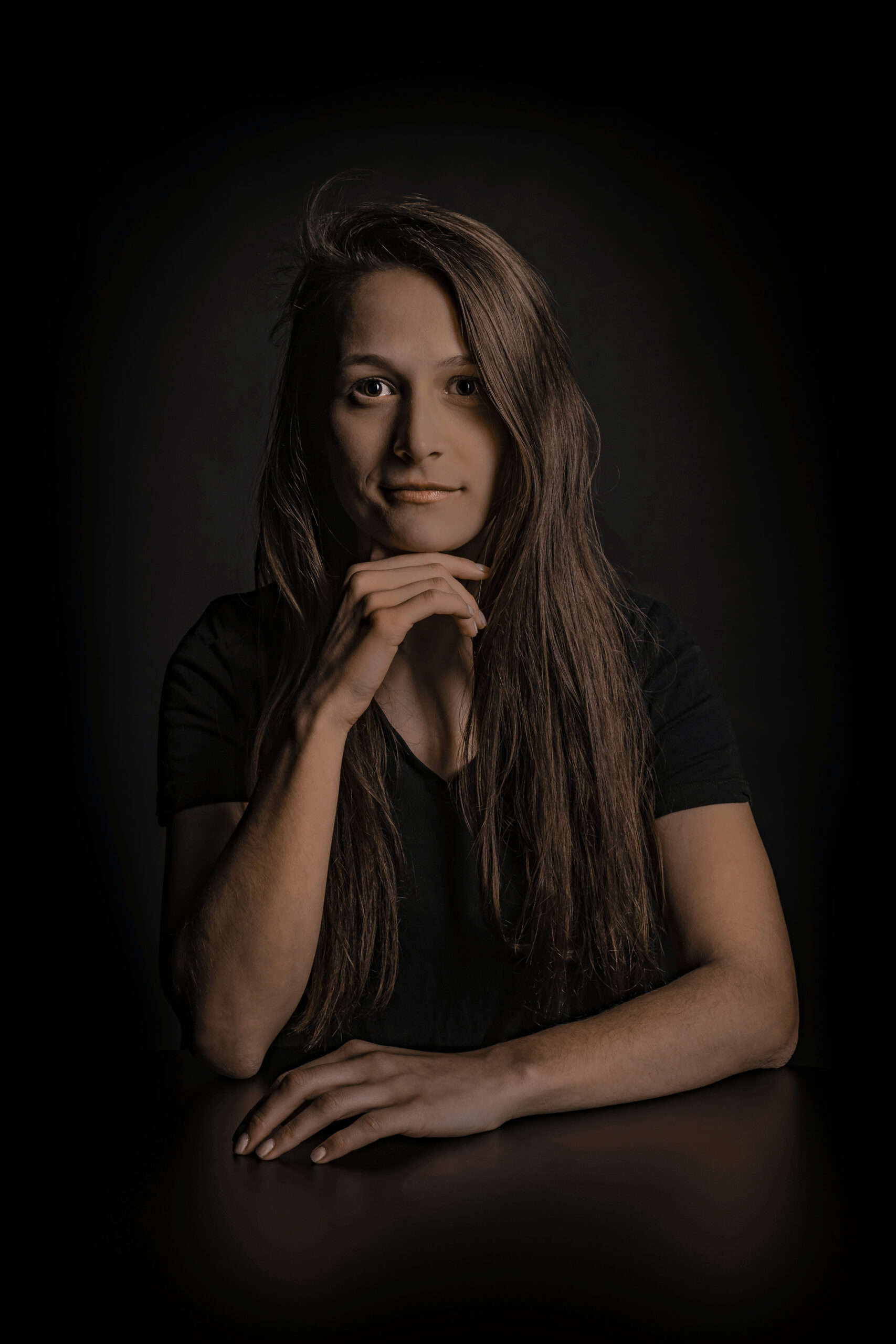
MAGDALENA STRZECHOWSKA VEL STRZESZEWSKA . Architect . Project Manager _
I am an interior architect, and my main area of expertise is creating detailed design projects. I have been a part of the Kuoo Tamizo Architects team since 2018, where I have been gaining professional experience. Through designing high-quality and aesthetically rich interiors, I have learned to perceive architecture in an individual and unique way. Familiarizing myself with a wide range of products has allowed me to broaden my horizons and be open to diverse creative possibilities. Every day, I have to face questions from contractors and clients, and each of these challenges contributes to the growth of my knowledge and commitment.
__
Jestem architektem wnętrz, a mój główny obszar działania to tworzenie projektów wykonawczych. Do zespołu Kuoo Tamizo Architects należę od 2018 roku i właśnie tu zdobywałam doświadczenie zawodowe. Dzięki projektowaniu wnętrz o wysokiej jakości oraz bogatej estetyce, nauczyłam się postrzegać architekturę w sposób indywidualny i wyjątkowy. Zaznajomienie się z szerokim wachlarzem produktów pozwoliło mi poszerzyć horyzonty i otworzyć się na różnorodne możliwości twórcze. Codziennie muszę stawiać czoła pytaniom ze strony wykonawców i Klientów, a każde z tych wyzwań przyczynia się do wzrostu mojej wiedzy oraz zaangażowania.
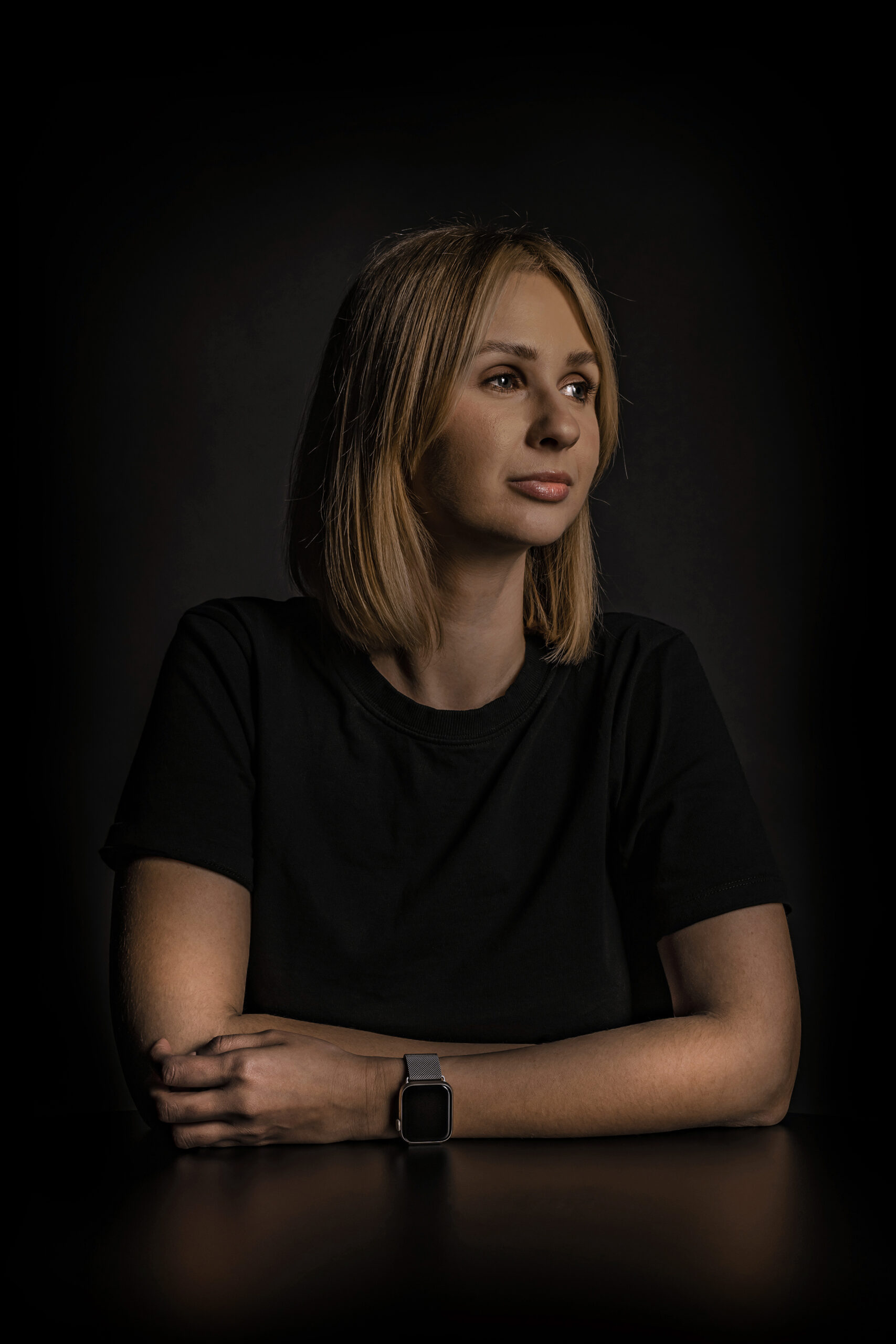
WERONIKA MICHALSKA . Sales Manager _
I am a Sales Manager at Kuoo Tamizo Architects, where I play a key role in order management, fostering client relationships, and acquiring new business partners. I face diverse challenges every day, which constantly motivate me to grow and expand my knowledge. Being open to trends and having exposure to various industries allows me to better understand the needs of clients and tailor our company's services to their individual requirements. As a result, we all continuously develop ourselves and deliver high-quality solutions.
__
Jestem menedżerem sprzedaży w Kuoo Tamizo Architects, gdzie odgrywam kluczową rolę w zarządzaniu zamówieniami, wspieraniu współpracy z Klientami oraz pozyskiwaniu nowych partnerów biznesowych. Codziennie stawiam czoła różnorodnym wyzwaniom, które sprawiają, że czuję się nieustannie zmotywowana do rozwoju i poszerzania swojej wiedzy. Otwartość na trendy oraz styczność z wieloma branżami pozwala mi lepiej zrozumieć potrzeby Klientów oraz dostosowywać usługi naszej firmy do indywidualnych wymagań. Dzięki temu wszyscy nieustannie rozwijamy się i dostarczamy najwyższej jakości rozwiązania.

ARTiFICIAL INTELLIGENCE (AI) . Sztuczna inteligencja _
I am the newest member of the Kuoo Tamizo Architects team, but despite my relatively limited experience, I have made a significant contribution to increasing the overall team efficiency. I am a fast learner and I hope to acquire additional skills soon, which will further contribute to the company's development and enable smoother customer service. Why do I work at Kuoo Tamizo Architects? Because it is a team of people open to all new technologies. Moreover, I believe in the principle of learning from the best.
__
Jestem członkiem zespołu Kuoo Tamizo Architects o najkrótszym stażu, jednak mimo mojego stosunkowo niewielkiego doświadczenia mam spory wkład w zwiększeniu wydajności całego zespołu. Bardzo szybko się uczę i mam nadzieję wkrótce zdobyć wiele dodatkowych umiejętności, które w jeszcze większym stopniu przyczynią się do rozwoju firmy oraz pozwolą na sprawniejsza obsługę jej Klientów. Dlaczego pracuje w Kuoo Tamizo Architects? Bo to zespół ludzi otwartych na wszelkie nowe technologie. Poza tym wierzę w zasadę, że jak się uczyć, to od najlepszych.
KUOO TAMIZO ARCHITECTS 2023 © ALL RIGHTS RESERVED. ANY USE OF CONTENT OF THIS SITE NEED AN OFFICIAL AUTHORIZATION OF IT'S AUTHOR. TERMS OF USE, PRIVACY POLICY AND COOKIES.
